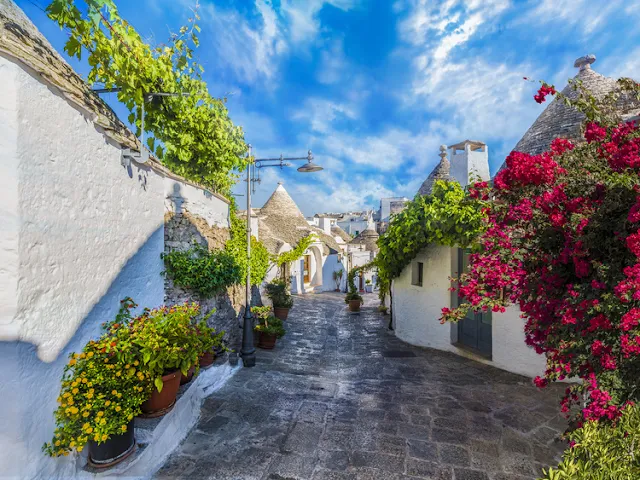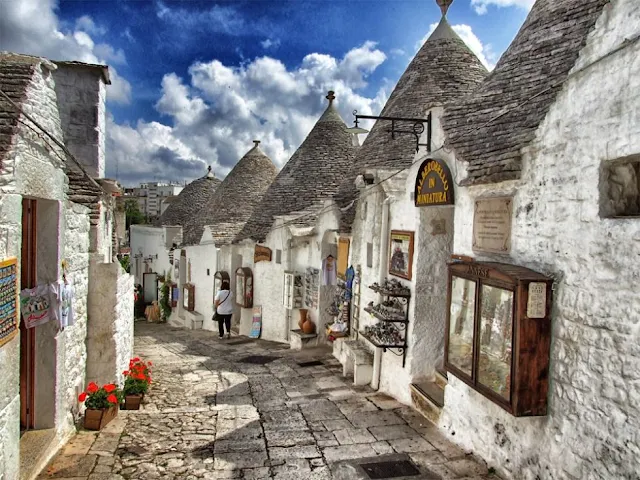The Jagannath Temple is an important Hindu temple dedicated to Jagannath, a form of Vishnu, in Puri in the state of Odisha on the eastern coast of India. The present temple was rebuilt from the 10th century onwards, on the site of an earlier temple, and begun by Anantavarman Chodaganga Deva, the first king of the Eastern Ganga dynasty.
The Puri temple is famous for its annual Ratha Yatra, or chariot festival, in which the three principal deities are pulled on huge and elaborately decorated temple cars. Unlike the stone and metal icons found in most Hindu temples, the image of Jagannath s made of wood and is ceremoniously replaced every twelve or 19 years by an exact replica. It is one of the Char Dham.
The huge temple complex covers an area of over 400,000 square feet (37,000 m2), and is surrounded by a high fortified wall. This 20 feet (6.1 m) high wall is known as Meghanada Pacheri. Another wall known as kurma bedha surrounds the main temple. It contains at least 120 temples and shrines. With its sculptural richness and fluidity of the Oriya style of temple architecture, it is one of the most magnificent monuments of India. The temple has four distinct sectional structures, namely -
- Deula, Vimana or Garba griha (Sanctum sanctorum) where the triad deities are lodged on the ratnavedi (Throne of Pearls).
- Mukhashala (Frontal porch)
- Nata mandir/Natamandapa, which is also known as the Jagamohan (Audience Hall/Dancing Hall)
- Bhoga Mandapa (Offerings Hall).
The main temple is a curvilinear temple and crowning the top is the 'srichakra' (an eight spoked wheel) of Vishnu. Also known as the "Nilachakra", it is made out of Ashtadhatu and is considered sacrosanct. Among the existing temples in Orissa, the temple of Shri Jagannath is the highest. The temple tower was built on a raised platform of stone and, rising to 214 feet (65 m) above the inner sanctum where the deities reside, dominates the surrounding landscape. The pyramidal roofs of the surrounding temples and adjoining halls, or mandapas, rise in steps toward the tower like a ridge of mountain peaks








The temple is sacred to all Hindus, and especially in those of the Vaishnava traditions. Many great Vaishnava saints, such as Ramanujacharya, Madhvacharya, Nimbarkacharya, Vallabhacharya and Ramananda were closely associated with the temple. Ramanuja established the Emar Mutt near the temple and Adi Shankaracharya established the Govardhana Mutt, which is the seat of one of the four Shankaracharyas. It is also of particular significance to the followers of Gaudiya Vaishnavism, whose founder, Chaitanya Mahaprabhu, was attracted to the deity, Jagannath, and lived in Puri for many years.
The temple was built by the Ganga dynasty king Anantavarman Chodaganga in the 12th century CE, as suggested by the Kendupatna copper-plate inscription of his descendant Narasimhadeva II. Anantavarman was originally a Shaivite, and became a Vaishnavite sometime after he conquered the Utkala region (in which the temple is located) in 1112 CE. A 1134–1135 CE inscription records his donation to the temple. Therefore, the temple construction must have started sometime after 1112 CE.
According to a story in the temple chronicles, it was founded by Anangabhima-deva II: different chronicles variously mention the year of construction as 1196, 1197, 1205, 1216, or 1226.This suggests that the temple's construction was completed or that the temple was renovated during the reign of Anantavarman's son Anangabhima.The temple complex was further developed during the reigns of the subsequent kings, including those of the Ganga dynasty and the Suryvamshi (Gajapati) dynasty.
Jagannath, Balabhadra and Subhadra are a trio of deities worshipped at the temple. The inner sanctum of the temple contains statues of these three Gods carved from sacred neem logs known as daru sitting on the bejewelled platform or ratnabedi, along with statues of Sudarshana Chakra, Madanmohan, Sridevi and Vishwadhatri. The deities are adorned with different clothing and jewels according to the season. Worship of these deities pre-dates the building of the temple and may have originated in an ancient tribal shrine.
According to legend, the construction of the first Jagannath temple was commissioned by King Indradyumna, son of Bharata and Sunanda, and a Malava king, mentioned in the Mahabharata and the Puranas. The legendary account as found in the Skanda-Purana, Brahma Purana and other Puranas and later Odia works state that Lord Jagannath was originally worshipped as Lord Neela Madhaba by a Savar king (tribal chief) named Viswavasu. Having heard about the deity, King Indradyumna sent a Brahmin priest, Vidyapati to locate the deity, who was worshipped secretly in a dense forest by Viswavasu. Vidyapati tried his best but could not locate the place. But at last he managed to marry Viswavasu's daughter Lalita. At repeated request of Vidyapti, Viswavasu took his son-in-law blind folded to a cave where Lord Neela Madhaba was worshipped.
Vidyapati was very intelligent. He dropped mustard seeds on the ground on the way. The seeds germinated after a few days, which enabled him to find out the cave later on. On hearing from him, King Indradyumna proceeded immediately to Odra desha (Odisha) on a pilgrimage to see and worship the Deity. But the deity had disappeared. The king was disappointed. The Deity was hidden in sand. The king was determined not to return without having a darshan of the deity and observed fast unto death at Mount Neela, Then a celestial voice cried 'thou shalt see him.' Afterward, the king performed a horse sacrifice and built a magnificent temple for Vishnu. Narasimha Murti brought by Narada was installed in the temple. During sleep, the king had a vision of Lord Jagannath. Also an astral voice directed him to receive the fragrant tree on the seashore and make idols out of it. Accordingly, the king got the image of Lord Jagannath, Balabhadra, Subhadra and Chakra Sudarshan made out of the wood of the divine tree and installed them in the temple.

The traditional story concerning the origins of the Lord Jagannath temple is that here the original image of Jagannath (a deity form of Vishnu) at the end of Treta yuga manifested near a banyan tree, near seashore in the form of an Indranila mani or the Blue Jewel. It was so dazzling that it could grant instant moksha, so the God Dharma or Yama wanted to hide it in the earth and was successful. In Dvapara Yuga King Indradyumna of Malwa wanted to find that mysterious image and to do so he performed harsh penance to obtain his goal. Vishnu then instructed him to go to the Puri seashore and find a floating log to make an image from its trunk.
The King found the log of wood. He did a yajna from which God Yajna Nrisimha appeared and instructed that Narayana should be made as fourfold expansion, i.e. Paramatma as Vasudeva, his Vyuha as Samkarshana, Yogamaya as Subhadra, and his Vibhava as Sudarsana. Vishwakarma appeared in the form of an artisan and prepared images of Jagannath, Balabhadra and Subhadra from the tree.
When this log, radiant with light was seen floating in the sea, Narada told the king to make three idols out of it and place them in a pavilion. Indradyumna got Visvakarma, the architect of Gods, to build a magnificent temple to house the idols, and Vishnu himself appeared in the guise of a carpenter to make the idols on condition that he was to be left undisturbed until he finished the work.
But just after two weeks, the Queen became very anxious. She took the carpenter to be dead as no sound came from the temple. Therefore, she requested the king to open the door. Thus, they went to see Vishnu at work at which the latter abandoned his work leaving the idols unfinished. The idol was devoid of any hands. But a divine voice told Indradyumana to install them in the temple. It has also been widely believed that in spite of the idol being without hands, it can watch over the world and be its lord.
The temple annals, the Madala Panji records that the Jagannath temple at Puri has been invaded and plundered eighteen times. In 1692, Mughal emperor Aurangzeb ordered to close the temple until he wanted to reopen it otherwise it would be demolished, the local Mughal officials who came to carry out the job were requested by the locals and the temple was merely closed. It was re-opened only after Aurangzeb's death in 1707.
The temple is one of the holiest Vaishnava Hindu Char Dham (four divine sites) sites comprising Rameswaram, Badrinath, Puri and Dwarka. Though the origins are not clearly known, the Advaita school of Hinduism propagated by Sankaracharya, who created Hindu monastic institutions across India, attributes the origin of Char Dham to the seer. The four monasteries lie across the four corners of India and their attendant temples are Badrinath Temple at Badrinath in the North, Jagannath Temple at Puri in the East, Dwarakadheesh Temple at Dwarka in the West and Ramanathaswamy Temple at Rameswaram in the South. Though ideologically the temples are divided between the sects of Hinduism, namely Saivism and Vaishnavism, the Char Dham pilgrimage is an all Hindu affair. There are four abodes in Himalayas called Chota Char Dham : Badrinath, Kedarnath, Gangotri and Yamunotri - all of these lie at the foothills of Himalayas. The name Chota was added during the mid of 20th century to differentiate the original Char Dhams. The journey across the four cardinal points in India is considered sacred by Hindus who aspire to visit these temples once in their lifetime. Traditionally the trip starts at the eastern end from Puri, proceeding in clockwise direction in a manner typically followed for circumambulation in Hindu temples.
Mysteries of Jagannath Temple That Defy Scientific Logic-
1) Needless to say, things float in the direction of the wind. However, in Jagannath Temple you can see the opposite. The flag attached to the top of the temple, for some weird reason, always floats in the opposite direction of the wind. This is something definitely beyond the reach of science.
2) There is a Chakra atop the temple. It weighs a ton and is located at a height of 20 feet. Its positioning is such that no matter where you are in Puri, you will find the Chakra facing towards you. There may be some engineering mystery behind this but that is unknown yet.
3) The site of the Jagannath temple has never been declared as a no-fly zone. Still, for some strange reason, no birds or plane fly above the temple. Some attribute this phenomenon to the divine force.
4) Irrespective of the number of devotees visiting the temple, the quantity of the Prasadam remains the same throughout the year and yet nothing goes wasted or insufficient.
5) To cook Prasadam, 7 pots are used and placed one on top of another. What’s intriguing about this technique of cooking is that irrespective of the ingredients in the pots, those in the pot placed on top will get cooked first.
6) In any part of the world, you must have witnessed that during daytime, the wind from sea comes to the land, whereas the wind from the land blows toward sea at evening. However, in Puri, the geographical laws are also reversed. Here, just the opposite thing happens.
Their are many other mysteries that are unexplaind till date and dont have any scientific logic
For more Information -Jagannath Temple























































