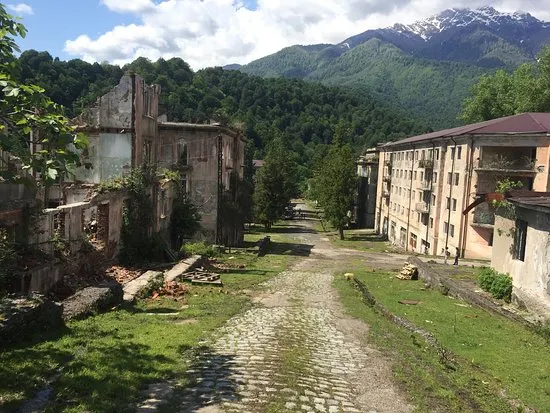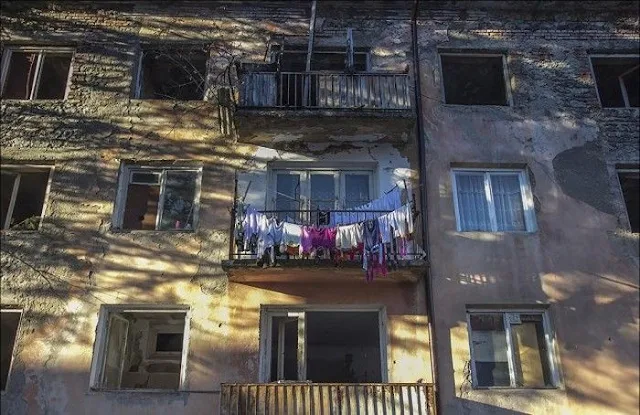The Towers of Bologna are a group of medieval structures in Bologna, Italy. The two most prominent ones, known as the Two Towers, are the landmark of the city. They are located at the intersection of the roads that lead to the five gates of the old ring wall (mura dei torresotti). The taller one is called the Asinelli while the smaller but more leaning tower is called the Garisenda. Their names derive from the families which are traditionally credited with having constructed the towers between 1109 and 1119. Their construction was a competition between the two families to show which was the more powerful family. However, the scarcity of documents from this early period makes this in reality rather uncertain. The name of the Asinelli family, for example, is documented for the first time actually only in 1185, almost 70 years after the presumed construction of the tower which is attributed to them.
Between the 12th and the 13th century, Bologna was a city full of towers. Almost all the towers are tall (the highest being 97m), defensive stone towers; the number of towers in the city was very high, possibly up to 180. Besides the towers, one can still see some fortified gateways (torresotti) that correspond to the gates of the 12th-century city wall (Mura dei torresotti or Cerchia dei Mille), which itself has been almost completely destroyed.
The reasons for the construction of so many towers are not clear. One hypothesis is that the richest families used them for offensive/defensive purposes during the period of the Investiture Controversy. In the 13th century, many towers were taken down or demolished, and others simply collapsed. Many towers have subsequently been utilized in one way or the other: as prison, city tower, shop or residential building. Still, the towers remained a famous sight of Bologna throughout the later periods; even Dante mentioned some of the towers in his Inferno. The last demolitions took place during the 20th century, according to an ambitious, but retrospectively unfortunate, restructuring plan for the city; the Artenisi Tower and the Riccadonna Tower at the Mercato di mezzo were demolished in 1917.
Only fewer than twenty towers can still be seen in today's Bologna. Among the remaining ones are the Azzoguidi Tower, also called Altabella (with a height of 61 m), the Prendiparte Tower, called Coronata (60 m), the Scappi Tower (39 m), Uguzzoni Tower (32 m), Guidozagni Tower, Galluzzi Tower, and the famous Two Towers: the Asinelli Tower (97 m) and the Garisenda Tower (48 m).
The construction of the towers was quite typical at that time. To build a typical tower with a height of 60 m would have required between three and ten years of work. Each tower had a square cross-section with foundations between five and ten meters deep, reinforced by poles hammered into the ground and covered with pebble and lime. The tower's base was made of big blocks of selenite stone. The remaining walls became successively thinner and lighter the higher the structure was raised, and were realised in so-called "a sacco" masonry: with a thick inner wall and a thinner outer wall, with the gap being filled with stones and mortar. Usually, some holes were left in the outer wall as well as bigger hollows in the selenite to support scaffoldings and to allow for later coverings and constructions, generally on the basis of wood.
The first historian to study the towers of Bologna in a systematic way was Count Giovanni Gozzadini, a senator of the Italian kingdom in the 19th century, who studied the city's history intensively, not least to raise the prestige of his home town in the context of the now united Italy. He based his analysis mostly on the civic archives of real estate deeds, attempting to arrive at a reliable number of towers on the basis of documented ownership changes. His approach resulted in the extraordinary number of 180 towers, an enormous amount considering the size and resources of medieval Bologna.
The Garisenda Tower today has a height of 48 m with an overhang of 3.2 m. Initially it was approximately 60 m high, but had to be lowered in the 14th century due to a yielding of the ground which left it slanting and dangerous. In the early 15th century, the tower was bought by the Arte dei Drappieri, which remained the sole owner until the Garisenda became municipal property at the end of the 19th century.
It was cited several times by Dante in the Divine Comedy and The Rime (a confirmation of his stay in Bologna), and by Goethe in his Italian Journey. The Two Towers have also been the subject of an eponymous poem by Giosuè Carducci as part of the Barbarian Odes. Charles Dickens wrote about the towers in his Pictures from Italy.
It is believed that the Asinelli Tower initially had a height of ca. 70 m and was raised only later to the current 97.2 m (with an overhanging battlement of 2.2 m). In the 14th century the city became its owner and used it as a prison and small stronghold. During this period a wooden construction was added around the tower at a height of 30 m above ground, which was connected with an aerial footbridge (later destroyed during a fire in 1398) to the Garisenda Tower. Its addition is attributed to Giovanni Visconti, Duke of Milan, who allegedly wanted to use it to control the turbulent Mercato di Mezzo (today via Rizzoli) and suppress possible revolts. The Visconti had become the rulers of Bologna after the decline of the Signoria of the Pepoli family, but were rather unpopular in the city.
Severe damage was caused by lightning that often resulted in small fires and collapses, and only in 1824 was a lightning rod installed. The tower survived, however, at least two documented large fires: the first in 1185 was due to arson and the second one in 1398 has already been mentioned above.
The Asinelli Tower was used by the scientists Giovanni Battista Riccioli (in 1640) and Giovanni Battista Guglielmini (in the following century) for experiments to study the motion of heavy bodies and the earth rotation. In World War II, between 1943 and 1945, it was used as a sight post: During bombing attacks, four volunteers took post at the top to direct rescue operations to places hit by Allied bombs. Later, a RAI television relay was installed on top. Architect Minoru Yamasaki is thought to have been inspired by the Towers when designing the World Trade Center during the 1960s.



















































